A dynamic multi-tasking professional with exposure in multinational and multicultural setups, Pradeep spearheads startup projects, with experience in design management, operations, and project management for setting up and commissioning innovative built environments. He is an Architect and has spent his career with global real estate companies, world-class healthcare and education providers conceptualizing, master planning and implementing the design, construction, and procurement management of projects from feasibility to handover.
“We shape our buildings; thereafter they shape us.” Winston Churchill
The buildings we create are a reflection of who we are and what we value. But at the same time, who we are and what we value is a result of the buildings in which we live, work, and learn. A “building” is a result of the implementation of the client’s requirements and architect’s ideas, but over time after the building is occupied, people who live and work in it take the quality and character of the buildings they live in.
They do indeed shape us, architecture is the process of planning, designing, and constructing but the physical structures of a building can have a significant influence on a person’s mood and their overall perceptions of their surroundings. A building is also an interaction between the eye, the brain, and the environment that people live and work in. It has a huge effect on how they behave and changes the inherent character of the individuals – changes in human physiology and psychology are directly related to architecture.
For example, the orientation of building during the design process is a conscious decision of the designer. Certain critical decisions like orientation based on sun path & wind rose diagrams, space allocations, zoning of functions, the inclusion of atriums, views from the interiors will have an everlasting impact and can change the person’s character, health and behaviour patterns.
The changes I want to emphasize here is not just the visible physical change itself but rather a change in human behaviour. For example, try to compare a person who lives in an enclosed building with someone who lives in a room that gets a lot of sun exposure and natural light. It is most likely that the people who lived in a room that is never exposed to the sun will be less vibrant and depressed than people who lived in a building that gets a lot of sun exposure.

Some benefits like boosting vitamin D, warding of seasonal depression, improvement of the sleep cycle, reducing health risks due to exposure to artificial lighting is quantifiable. But other benefits cannot be perceived in a short duration. Ancient building sciences like Vastu Shastra connect building orientation, the slope of the site, dimensions of the building perimeter, location of functions in relation to cardinal directions with the inhabitant’s horoscope. These recommendations if implemented correctly, may bring about long term benefits to the inhabitants. When houses were built using these Ayadi formulae, they were said to give the residents spirituality, health, wealth, and prosperity. The calculations are related to the below mentioned six criteria and formula’s related to these items. These calculations are conducted for the proposed design of the building.
- Aaya – impact on the revenue and benefits for the occupants
- Vyaya – Impact on the expenditure for the occupants
- Yoni – Direction indicating the flow of energy (Prana) in the habitat
- Varam – Auspicious Weekdays for the occupants
- Nakshatra – Type of the Star which will impact the habitat and the occupant
- Amsa – Quality and feature of the habitat
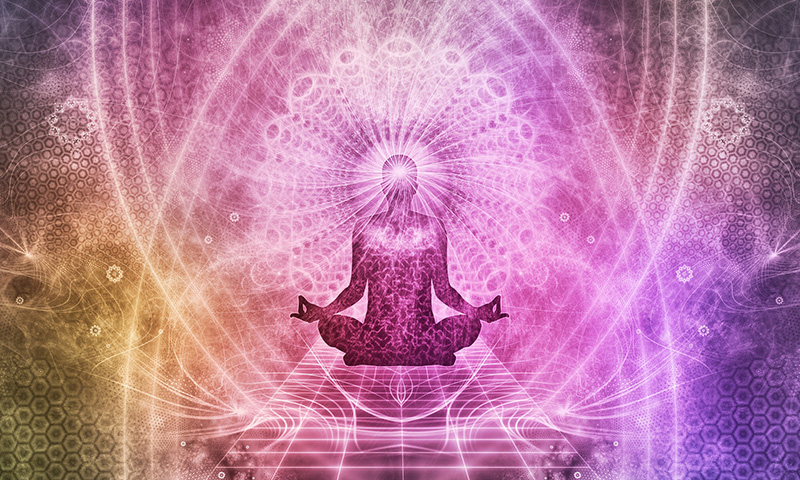
The remainder obtained by using the formula for the proposed layout determines whether the design will generate a gain or loss for the owner of the building. If it is again, then the structure is proportionate and stable, and the dimensions are right. However, if it is a loss, then it means the dimensions are not right, and the design should be suitably corrected. The designer then redesigns the habitat based on the recommended calculations and zoning criteria. The building construction process, timelines, groundbreaking ceremonies, all have auspicious dates and are interconnected with the planetary positions which relate to the inhabitants’ horoscope.
Calculations and rules for developing the building elevations, dimensions of doorways, windows, building height, etc. are mentioned in the ancient texts. Modern science and building engineering research labs across the world have slowly realized the importance of the knowledge available with indigenous people living and practising the above-mentioned design and construction methodologies.

Building construction industry that deals with the basic requirement of shelter are amongst the most vital of all other sectors throughout human evolution. Human beings have seen rapid growth and development ever since the onset of civilization. The science of building construction too has touched great unimaginable heights. Attractive designs and textures adorn our dwellings, making us feel proud and happy. At the same time, it is noteworthy that several other elements, such as heavenly bodies, nature, and supernatural forces all exert their influence on us. The only prudent way out is to strike a chord of harmony with these forces to ensure a pleasant living condition. Vaastu Shastra is the ancient science that provides guidelines to design and maintain a harmonious living condition in the buildings. It, therefore, becomes imperative to understand and assimilate the Vaastu, Feng Shuei, and other ancient building ideas into modern architecture.
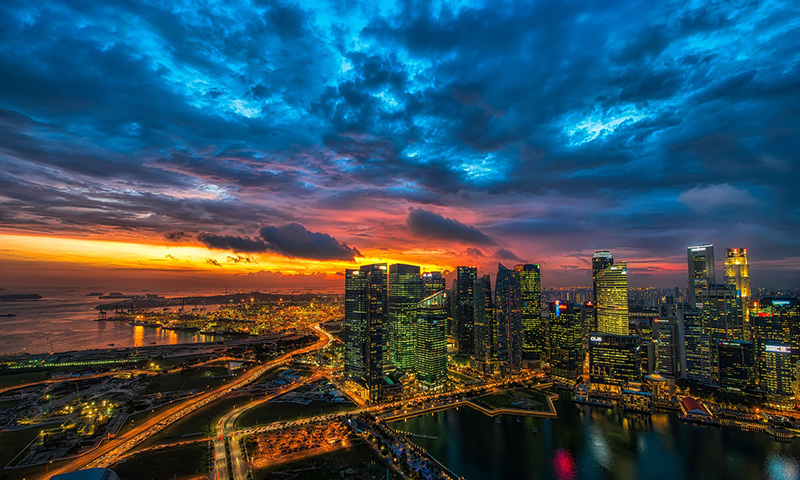
Integrating modern techniques and available ancient knowledge by designers during the analysis of a project will help them to create concepts and designs which stretch the human capabilities in unravelling the secrets of nature and invent designs that cater to the client’s holistic needs and requirements. The efficient design process is critical during the creation of architecture. It is during this stage all the abstract ideas, client’s intent, environmental requirements, building regulation, and bylaws are juxtaposed with the design brief and budgetary constraints.
Architectural Design greatly influences our lives, more than most of us realize. Good design makes a close connection with users and exerts an influence on their lives. Design is about more than just appearances; it can influence and changes people’s lives.
The built environment impacts the state of people’s mind, and mood and the structure and layout of buildings have a profound impact on people. Building space has a specific impact on people’s life. You are constantly in and surrounded by buildings, and these spaces affect how you feel.
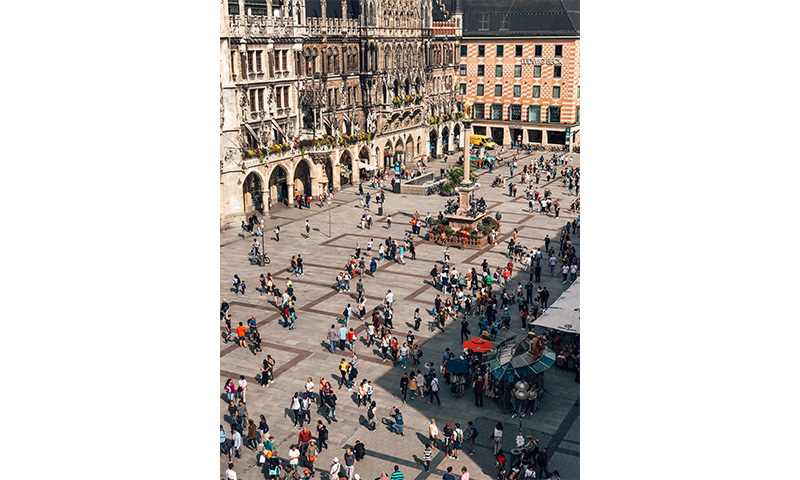
The impact of good design on humans has not been discussed and explained to society as it should have been. Design of public architecture, design of road networks, parks, transportation hubs, nodes, commercial buildings influence the living style, life span, and health of the inhabitants. Their lives revolve around these enclosures, and it is our duty as designers to share the information on methods to improve the built environment with them to engage the entire community in the process of creating future living habitats.
Mankind’s search for happiness has led him to discoveries and inventions, which make life easy and comfortable. Architecture and buildings are very critical elements in this search and are interconnected and dependent on other elements aspired by humans. I believe an individual’s well being in the cosmos during his lifespan depends on the following four criteria –
- The food an individual consumes and his lifestyle
- The built environment and surrounding in which the individual lives
- An individual’s Karma during his lifespan
- An individual’s Karma which he has committed during his past life’s

The order and extent of the impact of these elements on human comfort and well-being, though difficult to quantify can be felt during the life span of an individual. Food and surroundings immediately within a few hours will show its impact on us. Good food keeps us healthy, and good surroundings help us maintain our physical and psychological balance. The impact of our deeds and actions in the present life and previous life’s as believed by some cultures is being researched by scientists. Ancient building sciences that I mentioned earlier dwells into creating habitats that are in sync with the cosmic cycle and helps the inhabitants to live a contempt and complete life. The habitats support human beings to maintain a healthy body and a stable mind with sufficient resources to live happily to complete their allocated lifespan on earth. This was the objective and intent of ancient building sciences.
As we progressed with modern technologies and form-based innovative and beautiful buildings, we lost the connections with the knowledge of our ancestors. The focus was more on aesthetics and creation of landmark buildings which only reflected the brand identity of the client and aspirations to stand out from the surrounding structures.
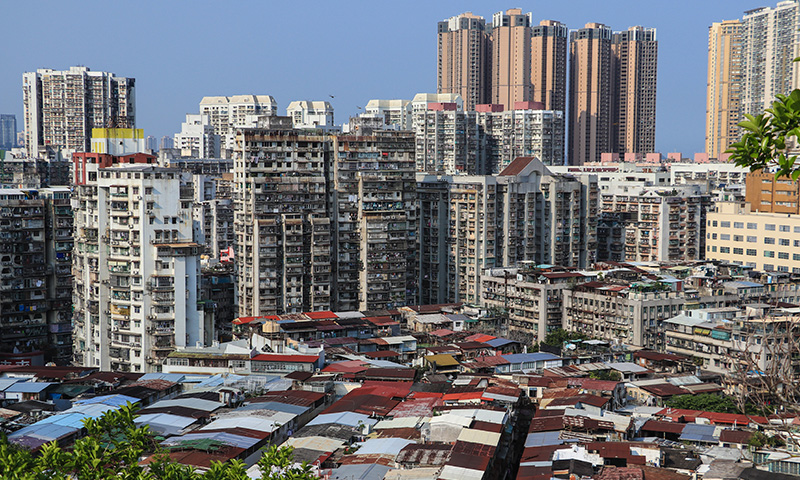
This trend has to reverse. Clients, decision-makers, designers, and the public, in general, will have to understand, comprehend and demand architecture which not just protects them from the climatic elements but also contributes towards environmental conservation and harmonious living environment for future generations. We do have the know-how and technology to create climatic responsive buildings.
Architecture which responds to the local climate and culture of the respective region adopts passive and active measures to keep the interior environment habitable. Climatic and passive architecture requires proper analysis of existing climatic conditions and responds by creating buildings that bring in sunlight, wind, and shadows for the benefit of the occupants.
Bioclimatic charts and comfort parameters are used by architects as a benchmark to create comfortable built environments. Human habitats are designed by modern architects and engineers to maintain a range of comfort conditions inside the buildings –
- Temperature
- Humidity
- Airflow
- Quality of air – Odor, and level of pollutants
- Lighting levels – Natural and artificial
- Noise levels
- Color, texture, and ambience of the spaces
- Balance of scale, proportion, harmony, and contrast

Technological innovations have helped engineers and architects to design and build these habitats using passive and active technologies. The majority of modern-day architects and engineers keep the above criteria in view while creating innovative architecture. But there are ancient time tested building sciences like Vastu Shastra from the Indian subcontinent and Feng Shuei with Chinese origin which dwell into astrology, numerology, palmistry to create human habitations. Some of their principles may not seem scientific but has been practised and implemented across regions from time immoral.
Throughout the civilizations, creators of human habitations had humans as the focal point, and all design decisions were made to cater to his comfort and living requirements. Huge monuments for the memory of loved ones, places of worship, forts for security, megastructures for passage to the afterlife were built with the philosophy of man at the centre of the design ideology.
We need to integrate the modern scientific approach and available ancient knowledge to create a future built environment. All aspects of human endeavour and creations should be aimed at making the human being, the society, and the environment happy. Creating a happy environment is a different approach that I intend to propose. We should add the response to create an ecological balance at the micro-level of the product & interior design to the ecological balance at the macro level of the architectural design and regional planning in the design thinking process. With the advent of contagious diseases, we have to rethink and reinterpret the way we design our future habitations.
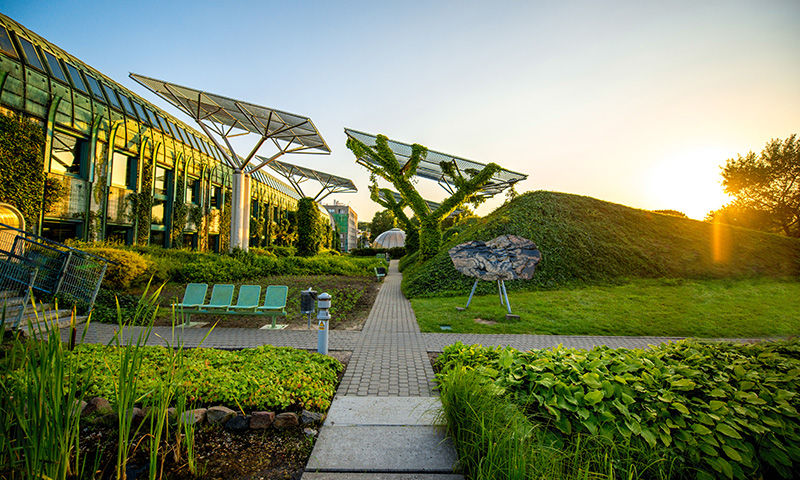
The way we design, build and inhabit cities may never be the same.
Indoor-Outdoor Living: While our earliest domiciles aimed to provide as much protection from the elements as possible, today’s architecture should embrace the concept of indoor-outdoor living. Design features like courtyards which bring in natural elements like sunlight, wind, rain, shadows should be integrated into our designs. It is necessary to integrate healthy lifestyle features with opportunities to walk and exercise as part of master planning of communities.
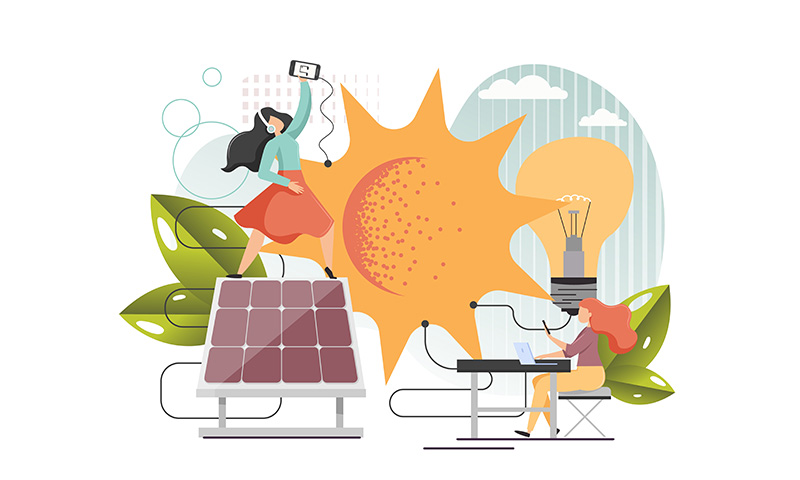
Smart Home Technology: Home automation and IoT will connect devices in the home that communicates with each other via the network. Building response systems, facades, electrical and plumbing fixtures, multi-function walls will become interactive and will respond to human voice and requirements. Smart technology will connect humans to transportation, schools, hospitals, workplaces, entertainment facilities and all building types to rationalize the use of our natural resources and also to predict the future social, economic and personal events for creating a sustainable and habitable world for our future generations.
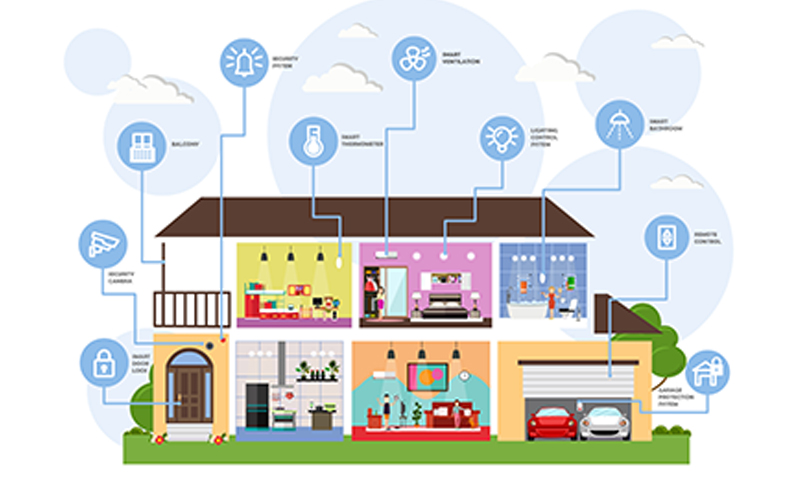
Sustainability: Good architecture should protect the health, safety, and welfare of people. It shouldn’t heat the planet or waste resources. Good architecture should have a relationship with its local context in some way that is intentional. Buildings should facilitate food production, control of pollution around its surroundings, generate oxygen, and support ecosystems of flora and fauna with enclosures for human needs. We have the necessary technology to create kinetic buildings that produce its power, water, recycles all waste generated in the building, and use the byproducts as raw materials to create useful products for local consumption.

Multi-Generational Living: The world realizes the importance of learning from our elders’ experiences. This trend is based on cultural norms, changing social & economic needs, and empathy & compassion towards fellow humans. Individuals, families, and communities tend to be happy if they are together and can achieve their goals much easily. Design of the residential units, public spaces, streets, play areas, opportunities for community activities will have to be reinterpreted to include this living style. The joint family living style was prevalent in ancient times and is still adopted in some cultures. It creates, stronger family bonds, longevity for the inhabitants, sharing of household chores, easier home financing, sharing of home equity, and also saves money by sharing resources.
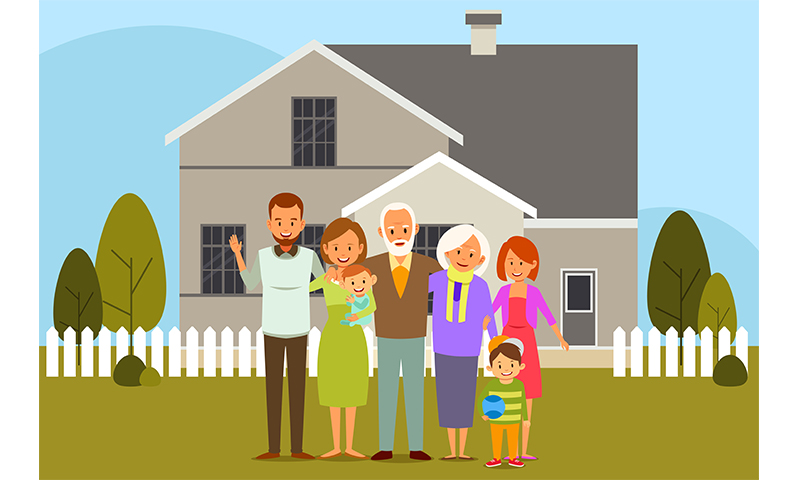
Flexibility: The purpose of Architecture is to improve human life. Create timeless, free, joyous spaces for all activities in life. The infinite variety of these spaces can be as varied as life itself, and they must be as sensible as nature in deriving from a main idea and flowering into a beautiful entity. Functions of the built space inside buildings will provide multiple options for reconfigurations and changes. Land use and zoning of facilities in the town will cater to mixed-use activities with the infrastructure and transportation methods to adjust to these mutations in the activities. The building, structural systems, and infrastructure with the use of robotics, AI, and IoT will perform the function of a catalyst to cater to these changing modalities. Living, learning, preventive cure, entertainment, sports, leisure, work, agriculture, manufacturing, etc. will all function in these spaces to enhance this new normal in the near future.
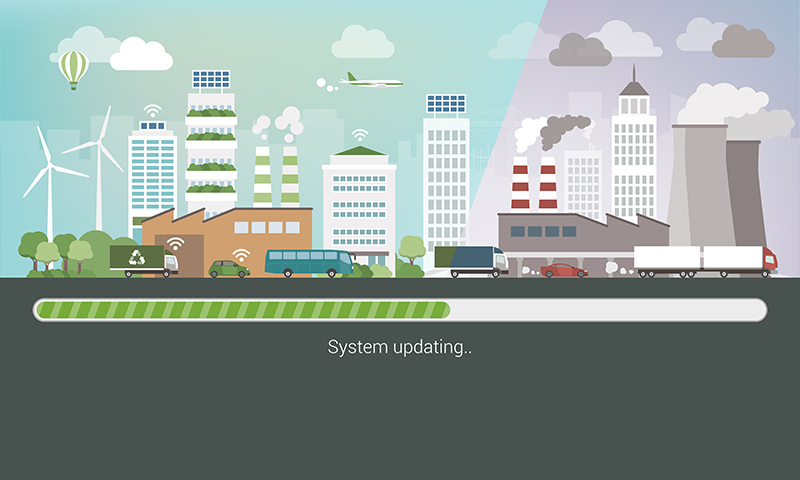
Culture and regionalism: Climatic response to architectural design is an integral part of expressing culture and regionalism in buildings. It can reflect the traditions of cultures through integrating many aspects in the architecture: from massing to details, layout, workmanship, textures, colours, use of materials that mimic traditional cultural objects, using wayfinding and orientation to mimic their movements through time. Incorporating Vastu and Feng Shui as per local traditions will generate holistic architectural works that satisfy the needs of humans and the environment.

I would like to conclude my article my rephrasing the famous quote which was mentioned at the beginning of my article.
“We should shape our buildings and environment in a way that they shape our destiny.”
More About Pradeep P. Veetil
 In his more than two decades of an illustrious career, Pradeep has successfully competed milestone projects with renowned companies like Godrej & Boyce, Danway, Welcare World Health Systems, EMAAR Properties, GEMS Education, Evolvence Knowledge Investments (Operators of Repton Schools in UAE). He currently owns a Concept Design Consultancy in Dubai, UAE. (https://pradeeppveetil.com/)
In his more than two decades of an illustrious career, Pradeep has successfully competed milestone projects with renowned companies like Godrej & Boyce, Danway, Welcare World Health Systems, EMAAR Properties, GEMS Education, Evolvence Knowledge Investments (Operators of Repton Schools in UAE). He currently owns a Concept Design Consultancy in Dubai, UAE. (https://pradeeppveetil.com/)
He has been at the forefront to establish partnerships, developing concepts and working with International companies across regions. His book “School Design – A Comprehensive Guide” is the culmination of his vast hands-on experience in designing and implementing educational projects. (https://www.youtube.com/watch?v=FB5SrwFyXbA)


